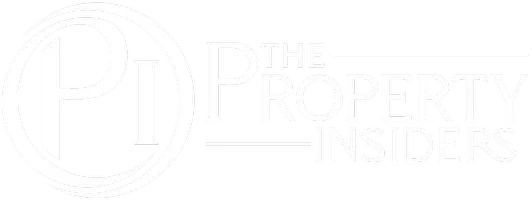Bought with Michelle L Perone • Weichert Realtors-Medford
$229,000
$235,000
2.6%For more information regarding the value of a property, please contact us for a free consultation.
3 Beds
2 Baths
1,218 SqFt
SOLD DATE : 07/18/2025
Key Details
Sold Price $229,000
Property Type Single Family Home
Sub Type Twin/Semi-Detached
Listing Status Sold
Purchase Type For Sale
Square Footage 1,218 sqft
Price per Sqft $188
Subdivision Elmtowne
MLS Listing ID NJCD2091914
Sold Date 07/18/25
Style Ranch/Rambler
Bedrooms 3
Full Baths 2
HOA Fees $19/mo
HOA Y/N Y
Abv Grd Liv Area 1,218
Year Built 1977
Annual Tax Amount $3,226
Tax Year 2024
Lot Dimensions 0.00 x 0.00
Property Sub-Type Twin/Semi-Detached
Source BRIGHT
Property Description
Beautiful 3-bedroom, 2-bath home in desirable 55+ Elmtowne community. This move-in ready home features a majority of new Anderson windows, a new Anderson sliding glass door, updated carpet, and a recently updated hall bathroom. The primary bedroom has a full bathroom ensuite with a walk in shower and a large closet. Open floor plan for dining room and living room. The kitchen features includes a new dishwasher, and you'll stay comfortable year-round with a brand-new heating and air system. Enjoy peaceful living in a friendly neighborhood with easy access to shopping, dining, and major routes to Philadelphia and Atlantic City. Don't miss this opportunity for low-maintenance, active adult living!
Location
State NJ
County Camden
Area Winslow Twp (20436)
Zoning PR5
Rooms
Other Rooms Living Room, Dining Room, Primary Bedroom, Bedroom 2, Bedroom 3, Kitchen, Bedroom 1, Bathroom 1, Bathroom 2
Main Level Bedrooms 3
Interior
Interior Features Attic, Carpet, Ceiling Fan(s), Combination Kitchen/Dining, Dining Area, Floor Plan - Open, Kitchen - Eat-In
Hot Water 60+ Gallon Tank
Heating Forced Air
Cooling Ceiling Fan(s), Central A/C
Flooring Carpet, Laminated, Vinyl
Equipment Dryer - Electric, Oven/Range - Electric, Washer
Fireplace N
Appliance Dryer - Electric, Oven/Range - Electric, Washer
Heat Source Natural Gas
Laundry Main Floor
Exterior
Garage Spaces 2.0
Utilities Available Cable TV, Natural Gas Available
Amenities Available Other
Water Access N
Roof Type Pitched
Street Surface Black Top
Accessibility 2+ Access Exits
Total Parking Spaces 2
Garage N
Building
Lot Description Front Yard, Landscaping
Story 1
Foundation Slab
Sewer On Site Septic
Water Private/Community Water
Architectural Style Ranch/Rambler
Level or Stories 1
Additional Building Above Grade, Below Grade
Structure Type Dry Wall
New Construction N
Schools
Middle Schools Winslow Township
High Schools Winslow Twp. H.S.
School District Winslow Township Public Schools
Others
HOA Fee Include Common Area Maintenance
Senior Community Yes
Age Restriction 55
Tax ID 36-06701 02-00017 01
Ownership Condominium
Security Features Carbon Monoxide Detector(s),Smoke Detector
Acceptable Financing Cash, Conventional, FHA
Horse Property N
Listing Terms Cash, Conventional, FHA
Financing Cash,Conventional,FHA
Special Listing Condition Standard
Read Less Info
Want to know what your home might be worth? Contact us for a FREE valuation!

Our team is ready to help you sell your home for the highest possible price ASAP

"My job is to find and attract mastery-based agents to the office, protect the culture, and make sure everyone is happy! "






