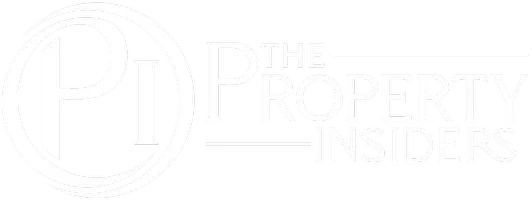Bought with Carol Hyndman • RE/MAX Realty Centre, Inc.
$590,000
$590,000
For more information regarding the value of a property, please contact us for a free consultation.
4 Beds
4 Baths
2,607 SqFt
SOLD DATE : 05/28/2025
Key Details
Sold Price $590,000
Property Type Single Family Home
Sub Type Detached
Listing Status Sold
Purchase Type For Sale
Square Footage 2,607 sqft
Price per Sqft $226
Subdivision Ballenger Creek Meadows
MLS Listing ID MDFR2061082
Sold Date 05/28/25
Style Colonial
Bedrooms 4
Full Baths 2
Half Baths 2
HOA Fees $55/mo
HOA Y/N Y
Abv Grd Liv Area 1,907
Year Built 1992
Available Date 2025-03-22
Annual Tax Amount $4,332
Tax Year 2024
Lot Size 9,642 Sqft
Acres 0.22
Property Sub-Type Detached
Source BRIGHT
Property Description
Like new! This home has been recently updated from top to bottom including all of the major systems in the home! Siding, windows, HVAC and roof all have been replaced! EXCELLENT attention to detail. This home has many wonderful features including stunning hickory flooring throughout the main and upper level, updated white kitchen with tiled backsplash and granite countertops, updated bathrooms with custom tile work, dual vanities and oversized custom glass shower in primary bath, custom closet built-in, fully finished basement with large rec room, additional half bath and so much more. Exterior features include a large flagstone patio just off the family room, 16 x 10 shed with electricity, large private fenced rear yard and professional landscaping. Great location near major community routes and NO city taxes!!
Location
State MD
County Frederick
Zoning R5
Rooms
Basement Fully Finished
Interior
Interior Features Family Room Off Kitchen, Floor Plan - Open, Formal/Separate Dining Room, Kitchen - Table Space, Upgraded Countertops, Walk-in Closet(s), Other
Hot Water Natural Gas
Heating Forced Air
Cooling Central A/C
Flooring Wood, Ceramic Tile
Fireplaces Number 1
Fireplace Y
Heat Source Natural Gas
Exterior
Parking Features Garage - Front Entry
Garage Spaces 4.0
Fence Rear
Water Access N
Accessibility None
Attached Garage 1
Total Parking Spaces 4
Garage Y
Building
Story 3
Foundation Concrete Perimeter
Sewer Public Sewer
Water Public
Architectural Style Colonial
Level or Stories 3
Additional Building Above Grade, Below Grade
New Construction N
Schools
School District Frederick County Public Schools
Others
Senior Community No
Tax ID 1123450429
Ownership Fee Simple
SqFt Source Assessor
Acceptable Financing Conventional, Cash, FHA, VA
Listing Terms Conventional, Cash, FHA, VA
Financing Conventional,Cash,FHA,VA
Special Listing Condition Standard
Read Less Info
Want to know what your home might be worth? Contact us for a FREE valuation!

Our team is ready to help you sell your home for the highest possible price ASAP

"My job is to find and attract mastery-based agents to the office, protect the culture, and make sure everyone is happy! "






