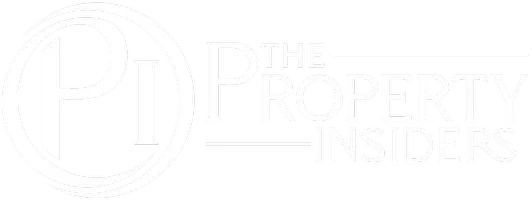4 Beds
4 Baths
3,682 SqFt
4 Beds
4 Baths
3,682 SqFt
Open House
Thu Aug 21, 4:00pm - 7:00pm
Sun Aug 24, 1:00pm - 4:00pm
Key Details
Property Type Single Family Home
Sub Type Detached
Listing Status Active
Purchase Type For Sale
Square Footage 3,682 sqft
Price per Sqft $251
Subdivision None Available
MLS Listing ID PAMC2151870
Style Colonial
Bedrooms 4
Full Baths 3
Half Baths 1
HOA Y/N N
Abv Grd Liv Area 3,240
Year Built 1998
Annual Tax Amount $13,468
Tax Year 2025
Lot Size 1.837 Acres
Acres 1.84
Lot Dimensions 250.00 x 0.00
Property Sub-Type Detached
Source BRIGHT
Property Description
Location
State PA
County Montgomery
Area Worcester Twp (10667)
Zoning AGR
Direction West
Rooms
Other Rooms Living Room, Dining Room, Primary Bedroom, Sitting Room, Bedroom 2, Bedroom 3, Kitchen, Family Room, Foyer, Breakfast Room, Laundry, Office, Storage Room, Bathroom 2, Bonus Room, Primary Bathroom, Half Bath
Basement Daylight, Partial, Full, Heated, Interior Access, Outside Entrance, Partially Finished, Side Entrance, Poured Concrete, Walkout Level, Windows
Main Level Bedrooms 1
Interior
Interior Features Attic, Bathroom - Soaking Tub, Bathroom - Walk-In Shower, Bathroom - Tub Shower, Breakfast Area, Carpet, Built-Ins, Ceiling Fan(s), Chair Railings, Combination Dining/Living, Crown Moldings, Dining Area, Family Room Off Kitchen, Floor Plan - Traditional, Formal/Separate Dining Room, Entry Level Bedroom, Kitchen - Island, Pantry, Recessed Lighting, Upgraded Countertops, Walk-in Closet(s), Window Treatments, Wood Floors
Hot Water Electric
Cooling Central A/C
Flooring Carpet, Ceramic Tile, Hardwood
Inclusions Refrigerator, washer, dryer and window treatments in the Family Room and Dining Room
Equipment Built-In Microwave, Dishwasher, Disposal, Exhaust Fan, Oven - Double, Cooktop, Oven/Range - Gas, Refrigerator, Stainless Steel Appliances, Washer, Dryer, Water Heater, Water Conditioner - Owned
Fireplace N
Window Features Double Hung,Vinyl Clad,Screens,Replacement
Appliance Built-In Microwave, Dishwasher, Disposal, Exhaust Fan, Oven - Double, Cooktop, Oven/Range - Gas, Refrigerator, Stainless Steel Appliances, Washer, Dryer, Water Heater, Water Conditioner - Owned
Heat Source Propane - Owned
Laundry Main Floor
Exterior
Exterior Feature Porch(es), Patio(s), Deck(s), Roof
Parking Features Garage - Front Entry, Garage Door Opener, Oversized
Garage Spaces 6.0
Utilities Available Cable TV, Phone, Propane, Under Ground
Water Access N
View Golf Course, Garden/Lawn, Park/Greenbelt, Trees/Woods, Valley, Scenic Vista
Roof Type Architectural Shingle
Street Surface Black Top,Paved
Accessibility None
Porch Porch(es), Patio(s), Deck(s), Roof
Road Frontage Boro/Township
Total Parking Spaces 6
Garage Y
Building
Lot Description Adjoins - Open Space, Cleared, Front Yard, Landscaping, Level, Open, Premium, Rear Yard, SideYard(s), Road Frontage
Story 2
Foundation Concrete Perimeter
Sewer On Site Septic
Water Well
Architectural Style Colonial
Level or Stories 2
Additional Building Above Grade, Below Grade
Structure Type 9'+ Ceilings,Dry Wall,High,Cathedral Ceilings,Tray Ceilings,Vaulted Ceilings
New Construction N
Schools
Elementary Schools Worcester
Middle Schools Arcola
High Schools Methacton
School District Methacton
Others
Pets Allowed Y
Senior Community No
Tax ID 67-00-01732-091
Ownership Fee Simple
SqFt Source Assessor
Security Features Exterior Cameras,Smoke Detector,Carbon Monoxide Detector(s)
Acceptable Financing Cash, Conventional, FHA, VA
Horse Property N
Listing Terms Cash, Conventional, FHA, VA
Financing Cash,Conventional,FHA,VA
Special Listing Condition Standard
Pets Allowed Cats OK, Dogs OK
Virtual Tour https://gressphotography.com/1630-Green-Hill-Rd/idx

"My job is to find and attract mastery-based agents to the office, protect the culture, and make sure everyone is happy! "






