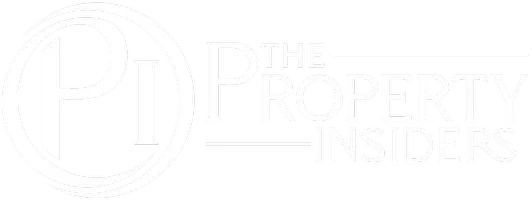4 Beds
3 Baths
2,252 SqFt
4 Beds
3 Baths
2,252 SqFt
OPEN HOUSE
Sat May 31, 11:00am - 1:00pm
Sun Jun 01, 1:00pm - 3:00pm
Key Details
Property Type Single Family Home
Sub Type Detached
Listing Status Coming Soon
Purchase Type For Sale
Square Footage 2,252 sqft
Price per Sqft $370
Subdivision Monterey Estates
MLS Listing ID VAFX2243210
Style Colonial
Bedrooms 4
Full Baths 2
Half Baths 1
HOA Fees $255/ann
HOA Y/N Y
Abv Grd Liv Area 1,852
Year Built 1981
Available Date 2025-05-29
Annual Tax Amount $8,476
Tax Year 2025
Lot Size 0.252 Acres
Acres 0.25
Property Sub-Type Detached
Source BRIGHT
Property Description
Welcome to a home that checks all the boxes—located in a sought-after neighborhood known for its friendly faces and strong sense of community. With four spacious bedrooms all upstairs, this home offers the ideal layout for modern living.
The main level features fantastic flow between rooms, making everyday living and entertaining effortless. One of the standout features is the expansive screened porch, offering plenty of space for outdoor dining and lounging—all while enjoying the fresh air and protection from the elements.
Step outside to a large, flat yard—perfect for play, gardening, or relaxing in the sun. There's even a dedicated swing set area, creating a true outdoor haven for little ones. The oversized garage offers generous room for cars, bikes, and extra storage.
Located near a beloved local community school and within easy reach of all major commuter routes, this home blends convenience with that "welcome home" feeling.
Don't miss the opportunity to make this special place your own!
Location
State VA
County Fairfax
Zoning 130
Rooms
Other Rooms Living Room, Dining Room, Primary Bedroom, Bedroom 2, Bedroom 3, Bedroom 4, Kitchen, Family Room, Laundry, Recreation Room, Storage Room, Primary Bathroom, Full Bath, Half Bath, Screened Porch
Basement Interior Access, Partially Finished
Interior
Interior Features Family Room Off Kitchen, Dining Area, Kitchen - Eat-In, Upgraded Countertops, Crown Moldings, Window Treatments, Wood Floors, Recessed Lighting, Floor Plan - Traditional
Hot Water Electric
Heating Forced Air
Cooling Central A/C
Fireplaces Number 1
Fireplaces Type Fireplace - Glass Doors
Equipment Built-In Microwave, Dryer, Washer, Dishwasher, Refrigerator, Icemaker, Stove
Fireplace Y
Window Features Double Pane,Screens
Appliance Built-In Microwave, Dryer, Washer, Dishwasher, Refrigerator, Icemaker, Stove
Heat Source Electric
Laundry Has Laundry, Basement
Exterior
Exterior Feature Porch(es), Screened
Parking Features Garage Door Opener, Garage - Front Entry, Covered Parking
Garage Spaces 2.0
Fence Rear
Amenities Available Basketball Courts, Tot Lots/Playground, Picnic Area, Tennis Courts, Volleyball Courts, Jog/Walk Path
Water Access N
Roof Type Shingle,Composite
Street Surface Paved
Accessibility None
Porch Porch(es), Screened
Attached Garage 2
Total Parking Spaces 2
Garage Y
Building
Lot Description Level
Story 3
Foundation Permanent
Sewer Public Sewer
Water Public
Architectural Style Colonial
Level or Stories 3
Additional Building Above Grade, Below Grade
New Construction N
Schools
Elementary Schools Fox Mill
Middle Schools Carson
High Schools South Lakes
School District Fairfax County Public Schools
Others
Pets Allowed Y
HOA Fee Include Common Area Maintenance
Senior Community No
Tax ID 0251 05 0023
Ownership Fee Simple
SqFt Source Assessor
Horse Property N
Special Listing Condition Standard
Pets Allowed No Pet Restrictions

"My job is to find and attract mastery-based agents to the office, protect the culture, and make sure everyone is happy! "






